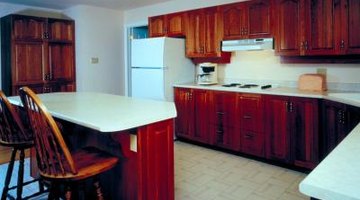How to Fix a Hump in the Kitchen Floor
If you have a large hump or bulge in your kitchen floor, there’s a good chance that a structural issue with your home is causing the problem. For humps that are several feet long or cover a large area, it’s best to consult with an engineer or contractor to diagnose and repair the problem. Small humps are usually a sign of a problem that is much easier to repair. Improperly secured subflooring will work loose over time and can cause squeaks, cracks and humps in a linoleum floor. If it’s small enough, you can fix a hump in the kitchen floor without any major demolition or renovation.

Step 1
Press down on the center of the hump with your hand or foot. If you can move the hump, you can probably fix it by repairing the subfloor. If the hump is completely immovable, it’s probably caused by a warped floor joist, uneven settling of the house or water damage under the floor. These issues will require extensive demolition and renovation, and are best left to experienced professionals.
Step 2
Look at the hump to try to identify the edges of the boards used to make the subfloor. Feel around on the floor, if necessary, until you can identify where the sheets of subflooring meet under the hump. Subfloors are usually sheets of plywood or oriented strand board nailed or screwed to the floor joists.
Humps typically form where the edges of the plywood or OSB pull free from the floor joists due to improper fastening. Try to find the edge of the sheet so you can secure it to the joist.
Step 3
Mark a line on the floor 1 inch back from the edge of the sheet. The line should run parallel to the edge of the sheet and be slightly longer than the overall length of the hump. Make a series of marks along the line about 2 inches apart.
Step 4
Cut a series of small triangles on the marks in the linoleum with a utility knife. Each side of the triangle should be approximately 1/2 inch long. The point of each triangle should be on the marks along the line. The base of the triangle should extend toward the edge of the sheet. Don’t cut the base of the triangles. This will create a small triangular flap that you can lift up to install screws in the subfloor.
Step 5
Place the tip of a 2-inch wood screw in the center of the triangular opening closest to the center of the hump. Stand on the hump or have an assistant press down on it to flatten the subfloor against the joist.
Step 6
Tilt the head of the screw away from the edge at about a 45-degree angle. Drive the screw through the subfloor until the head of the screw fully embeds in the surface of the wood.
Step 7
Drive screws in the same manner in each of the triangular openings. Keep pressure on the hump until you finish driving all of the screws.
Step 8
Cover the wood in the triangular openings with a thin layer of flooring adhesive or strong glue. Lay the triangular flaps down onto the glue. Press the flaps into place and clean up any excess glue with a clean rag. Allow the glue to dry before walking on the area.
Tips
- This is a minimally invasive but temporary fix. If the subfloor comes loose in one area, you will most likely eventually have problems in other areas.
- If you can access the underside of the kitchen floor from a crawlspace or basement, you can more easily diagnose the cause of the hump. Look for signs of water damage and spaces between floor joists and the subfloor. If the subfloor is flat against the joists, warped joists or uneven settling is causing the hump.
Warnings
- Large humps or ones that quickly worsen can be signs of serious structural issues. If a hump suddenly appears or gets worse, have it inspected by a professional.
Writer Bio
David Young has written for the website for the Save Darfur Coalition and is currently writing articles for various other websites. Young holds a Bachelor of Arts in philosophy from Western Carolina University.
Photo Credits
- Jupiterimages/Photos.com/Getty Images
More Articles



