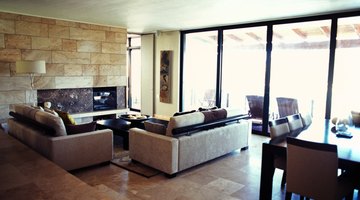How to Raise a Sunken Living Room
Sunken living rooms were a popular feature in homes of earlier decades. In 2011, this design is not common, and people who have older homes with uneven floor heights often choose to raise the floor height to match the surrounding rooms.

Sunken living rooms were a popular feature in homes of earlier decades. In 2011, this design is not common, and people who have older homes with uneven floor heights often choose to raise the floor height to match the surrounding rooms. This is often easier to accomplish than you might think, because the ceiling is usually at the same level as the ceiling in the other rooms. Correcting a sunken floor can make rooms flow together better and look larger and more updated.
Things You Will Need
- Prybar
- Screwdriver
- Hammer
- Broom
- Dustpan
- Vacuum cleaner
- 2-by-6-inch lumber
- 2-by-8-inch lumber
- Plywood subfloor sheets
- Subfloor fasteners
- Screwdriver
- Nail gun
Tip
Often a subfloor will be covered with a glued thin luan plywood to create a smooth surface. This is installed over and perpendicular to the subfloor. New flooring tying the adjacent floors together is installed over the luan.
-
Empty the living room. Remove any carpet and padding. Use a pry bar, hammer, screwdriver and pliers to remove baseboards, tack strips and any fasteners left over in the living room subfloor. Clean the subfloor using a broom, dustpan and vacuum cleaner. Remove the material over the adjacent subfloor so that at least 6 inches of the subfloor is exposed around the perimeter of the room.
-
Measure the height from the living room subfloor to the bottom of the adjacent room subfloor. If the living room is a single step down this will be approximately 7 inches. For deeper floors the measurement will be more.
-
Remove any vertical material such as drywall, paneling or risers between the sunken room and the adjacent floor. You typically want to tie your new floor to the adjacent floor with bolts so that the floors move as one floor, rather than two.
-
Observe the construction used for the adjacent floors. In many cases, you can remove your sunken living room subfloor and match the construction pattern of the adjacent floor. Measure the distance between floor joists. Cut new floor joists 24 inches longer than your measurement.
-
Sister your new joist to an existing joist in an adjacent floor. Sistering means placing the new board against the old board and drilling through both to join them. Overlap the ends 12 inches onto the old joists. Drill four lag holes evenly spaced in a square pattern. Slide your lag bolts through the holes, and bolt them securely to the older beams. Repeat for each joist. Measure between your joists and cut 2-by-6-inch or 2-by-8-inch blocks. Nail the blocks between the joists using a nail gun to nail though the joists and into the ends of the blocks. Block every 4 feet and stagger your blocks.
-
Add additional post supports if your new joists are not resting on the old floor or joists of the sunken living room. Usually you can build up the existing framing, or you can rest on and tie into the existing framing and provide adequate support.
-
Position plywood subfloor sheathing perpendicular to the joists. Nail every 12 inches on center using subfloor fasteners, and stagger your joints. Your sheathing may be tongue and groove, and you may need to insulate and add a vapor barrier depending on the construction of your existing home. Your new subfloor should match the height of the adjacent subfloor exactly.
The Drip Cap
- Sunken living rooms were a popular feature in homes of earlier decades.
- In 2011, this design is not common, and people who have older homes with uneven floor heights often choose to raise the floor height to match the surrounding rooms.
- Remove any carpet and padding.
- Remove the material over the adjacent subfloor so that at least 6 inches of the subfloor is exposed around the perimeter of the room.
- Cut new floor joists 24 inches longer than your measurement.
- Drill four lag holes evenly spaced in a square pattern.
- Nail the blocks between the joists using a nail gun to nail though the joists and into the ends of the blocks.
Writer Bio
F.R.R. Mallory has been published since 1996, writing books, short stories, articles and essays. She has worked as an architect, restored cars, designed clothing, renovated homes and makes crafts. She is a graduate of the University of California at Berkeley with bachelor's degrees in psychology and English. Her fiction short story "Black Ice" recently won a National Space Society contest.
Photo Credits
- Stockbyte/Stockbyte/Getty Images
- Stockbyte/Stockbyte/Getty Images
More Articles



