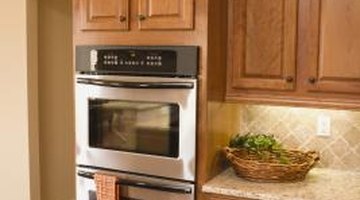How to Build a Kitchen Cabinet With MDF
If you are looking for a durable, warp-resistant product to use in building your kitchen cabinets, medium density fiberboard (MDF) is a practical option. MDF is an inexpensive building material made from wood fibers glued together under intense heat and pressure, which results in a flexible wood product with no grain. Because it has no grain, MDF is less prone to splitting and splintering, so you will not have to worry about repairing or replacing your kitchen cabinets for years to come.

Step 1
Measure the space where you intend to install your kitchen cabinet using a measuring tape. Measure the length, depth and height of the the space to determine the dimensions of your cabinet. You may choose to build a single cabinet with the option of dividing it into multiple compartments, or you may build several individual cabinets.
Step 2
Cut two sheets of 1/2-inch MDF to the length and depth of your cabinet using a circular saw. These boards will become the top and bottom panels for your cabinet. Use the depth measurement and the height measurement of the cabinet, minus one inch, to cut two sheets of 1/2-inch MDF for the side panels.
Step 3
Stand the four boards you just cut upright on their longest narrow edges. Arrange the boards in a rectangular shape, sandwiching the side panels between the ends of the top and bottom panels. Drive 1-inch wood screws through the top and bottom panels into the side panels at 6-inch intervals to secure the frame.
Step 4
Cut a sheet of 1/2-inch MDF using the circular saw to the total length and height of your cabinet to serve as the back panel. Lay this board flat on top of the frame you just constructed, aligning the edges. Drive 1-inch wood screws through the back panel into the frame below at 6-inch intervals.
Step 5
Measure and mark the positions of your cabinet dividers along the top and bottom panels in pencil if you plan to divide your cabinet into multiple compartments. Cut the dividers out of 1/2-inch MDF using the same measurements you used to cut the side panels.
Step 6
Install the vertical dividers by sliding them between the top and bottom panels where you made the pencil marks. Drive 1-inch wood screws through the top, bottom and back panels at 6-inch intervals into the dividers to secure them.
Step 7
Cut your shelves out of 1/2-inch MDF using the depth and length measurements of your cabinet. If you divided your cabinet, you will need to use the length measurement for each individual compartment rather than the overall length of the cabinet.
Step 8
Mark the positions of your shelves along the side panels of the cabinet. Position your shelves horizontally between the side panels and attach them by driving 1-inch wood screws through the dividers, side panels and back panel into the shelves.
Step 9
Cut the door(s) for your cabinet out of 1/2-inch MDF using the circular saw. If your cabinet is a single compartment, use the dimensions of your back panel to cut your cabinet door. If you divided your cabinet, cut multiple doors using the length and height measurements of each individual compartment.
Step 10
Attach the doors to the cabinet using metal hinges. Install one side of two metal hinges along one edge of each door about 1 inch from both corners on one side. Screw the other side of the hinges into the cabinet frame.
Step 11
Paint your completed kitchen cabinet to match the decor in your kitchen using water- or oil-based paint. Allow the paint to dry completely before moving on.
Step 12
Mount your cabinet on the wall, if you choose, by driving 3-inch wood screws through the back panel into the wall studs. You may need to use a stud finder to locate the wall studs before installing your kitchen cabinet.
References
Tips
- Customize your MDF kitchen cabinet further by adding a frame of decorative wood trim to the cabinet doors and by installing metal or wooden knobs on the doors.
Warnings
- Always wear protective gear and exercise caution when operating power tools, like the circular saw.
Writer Bio
Katherine Barrington has written on a variety of topics, from arts and crafts to pets, health and do-it-yourself projects. She has a Bachelor of Arts in English with a creative writing concentration from Marietta College.
Photo Credits
- Jupiterimages/Comstock/Getty Images
More Articles



