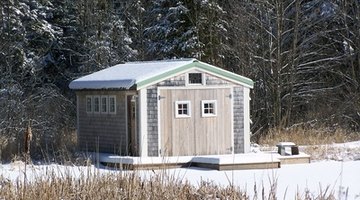How to Build a Loft in a 10X20 Storage Unit
Most people need more storage space, no matter how big their house, or how much garage space it provides. Building a loft into an outdoor storage unit will provide the additional space necessary for seasonal and miscellaneous items. Adding a loft is not difficult, especially if you leave it partially open so you can easily access it by using a stepladder.

-
Determine if your unit has ceiling joists or if it is truss-framed. If the unit has ceiling beams that run across the 10-foot span of the unit, check that they are 2-by-6 inch joists, then skip to Step 8. If they are 2-by-4 inch joists, nail another 2-by-4 alongside each one, then skip to Step 8. If the unit was built with a truss-framed roof, meaning you can see to the roof's peak, you will need to build in ceiling joists.
-
Cut two 2-by-6 boards 16 feet in length, for ledger boards. This will leave you with a 4-foot clearance for entry to the loft area.
-
Mark off every 16 inches on the center of the ledger boards for the joist hangers.
-
Bolt these ledger boards to the 20-foot sides of the shed, where the sides of the shed meet the roof line, taking care not to put a bolt where you need to place a joist hanger.
-
Nail up joist hangers, 12 on each ledger board, using joist hanger nails.
-
Cut 12 2-by-6 inch boards 10 feet in length and drop them into the joist hangers.
-
Nail the ceiling joists into place, using 3-inch galvanized nails.
-
Lay 3/4-inch plywood on top of the ceiling joists. Plywood usually comes in 4-by-8 foot pieces, so cut to fit the loft area, which is 10-by-14 feet, and stagger the joints. Be sure to cut the pieces of plywood so the joint ends over a joist, rather than in between, which would create a weak spot in the floor. Nail in place.
References
Writer Bio
Becky Lower began writing professionally in 2004. Her work has appeared in "elan" magazine, a northern Virginia publication, "Good Old Days" magazine, the "BGSU Alumni" magazine and on the website thenovelette.com. Lower has a Bachelor of Arts in journalism and English from Bowling Green State University.
Photo Credits
- winter shed image by Paul Coskery from Fotolia.com
More Articles



