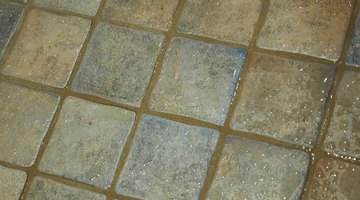How to Lower the Subfloor for a Handicapped Shower Pan
Designing and carrying out plans for an accessible bathroom present unique construction challenges. The fixtures must be conveniently placed, and the shower must often be large enough to accommodate a wheelchair user and an attendant.

Things You Will Need
- Measuring tape
- Carpenter's pencil
- Reciprocating saw
- Hammer
- Temporary post
- Cross beam
- Lumber for sister joists (typically 2x10s or 2x12s)
- Drill
- Three-inch lag screws
- Washers
- Ratchet wrench
- Subfloor panel
- Blocking or x-braces
- Support beams, brackets and hardware, if needed
Additionally, accessible showers cannot have the curb at the threshold that traditional shower pans do. Without a curb, an accessible pan must use alternative means to contain water. A curbless shower is preferably constructed by lowering the subfloor in order to permit a gentle slope toward the drain beginning at the threshold.
-
Consult your local building codes before beginning or extensively planning lowering the subfloor. Building codes typically dictate several aspects of construction related to floor joists. Joists must adequately support the floor, and notching or cutting into them reduces their bearing ability. Typically, notching without reinforcing is not permitted in the center third of joists, and notches cannot be more than a fraction of the joist size, typically limiting the notches to about 2 inches deep. Codes might also require that support be added in the form of a girder, post, blocking between joists or other means.
-
Inspect the floor joists, and note their dimensions. The joists may be over-sized or spaced closely enough that the joists can be notched without reinforcement.
-
Remove the subfloor material. Use a reciprocating saw to cut the wood, and pull out any nails securing the material with a hammer or pry bar.
-
Cut notches into the floor joists to the permitted depth using a reciprocating saw, if no reinforcement is needed according to building code or plans. Otherwise, you must install sister joints before making the notches.
-
Set up one or more temporary posts with cross beams that run perpendicular to the joists. These posts will provide additional support and often prove helpful when placing the lumber for sister joists.
-
Attach the sister joists, which should be lumber of the same size or larger, to the existing joist. Hold the sister joist up to the existing joist, and drill pilot holes about every foot, securing the lumber using 3-inch lag screws with washers.
-
Cut notches into the joists to the required, permitted depth, using the reciprocating saw.
-
Install the replacement subfloor panel at the new, lower level.
-
Place blocking or x-braces between floor joists in the shower area for additional support. This helps to distribute the weight of the shower area.
-
Implement any other supports, if needed. Possibilities include support beams, girders or steel I-beams.
-
Remove the temporary posts and cross beams.
Tip
If it is not feasible or desirable to install sister joists that span between bearing walls, an alternative is to install headers and new floor joists under the shower area.
Warning
Wear safety goggles and ear protection when using power tools like a reciprocating saw or drill.
Use multiple temporary posts and cross beams, as well as adequate manpower, to hold the lumber for sister joists up easily so they can be attached.
References
- Black & Decker: Complete Home Repair; Creative Publishing International
- Tile Your World: John Bridge's New Tile Setting Book; John P. Bridge
- The Complete Guide to Bathrooms; Creative Publishing International
- Southern Forest Products Association: Floor Framing and Connections
- Western Wood Products Association: Notching and Boring Guide
- North Carolina State University: Curbless Showers
Tips
- If it is not feasible or desirable to install sister joists that span between bearing walls, an alternative is to install headers and new floor joists under the shower area.
Warnings
- Wear safety goggles and ear protection when using power tools like a reciprocating saw or drill.
- Use multiple temporary posts and cross beams, as well as adequate manpower, to hold the lumber for sister joists up easily so they can be attached.
Writer Bio
Angela Ryczkowski is a professional writer who has served as a greenhouse manager and certified wildland firefighter. She holds a Bachelor of Arts in urban and regional studies.
Photo Credits
- Jupiterimages/Photos.com/Getty Images
- Jupiterimages/Photos.com/Getty Images
More Articles



