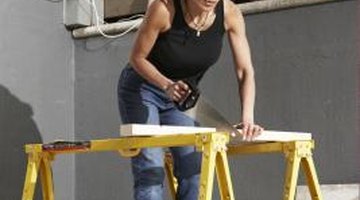How to Install a Floor Plate
Floor, sole or base plates, typically constructed of 2-by-4 inch lumber, fasten to the subfloor or cement slab and help to hold a wall framework in place. Floor plates fasten the wall to the floor, while top plates fasten the wall to the ceiling and vertical studs fill the space between. When building a partition wall in an existing structure, some carpenters choose to install floor and top plates first, with the internal stud framework to follow. When framing a new structure, many carpenters erect the wall framework and install it in one piece, floor plates, top plates, studs and all.

Step 1
Hang a plumb bob from both ends of your top plate to determine the precise location to install the floor plate. The plumb bob should be fastened to one edge of the top plate, and allowed to hang straight downward. Use your pencil to mark the spot on the floor where the edge of the top plate sits, as indicated by the plumb bob. Repeat the same process at the other end of the top plate, along the same edge.
Step 2
Place your chalk line over both pencil marks, and snap a guide along the full length of the floor-plate installation location. Use your tape measure to record the length of your wall, and use your circular saw to cut a 2-by-4 stud to fit.
Step 3
Use your hammer and nails to fasten the floor plate to your wooden floor, although you can use screws as a stronger alternative. Drive in one nail every 16 inches or so, and vary the line along which you install each nail to avoid splitting of the wood. For installing the floor plate on a cement slab, move to the next step.
Step 4
Use your masonry bit and power drill to make pilot holes in the cement slab. Also, drill pilot holes through the floor plate at the location of each anchor screw. With the concrete pilot holes drilled, drive the concrete screw anchors into the concrete with the hammer. Use your screw gun to drive screws through the floor-plate pilot holes and into the anchors below.
Step 5
Cut your floor plate to fit any doorways that will be installed along the length of your wall. The floor plate is not necessary across doorways; it should stop at one side of the door and resume at the other, to provide for a clear walkway through the door.
Step 6
Allow enough room between floor plate segments to fit the doorframe, doorjamb and the vertical studs necessary to support the door. For example, if you are installing one 30-inch door, leave a 32 inch space between floor plate segments. This equates to 30 inches for the door, 1 1/2 inch for the doorjamb and 1/2 of fine tuning room on either side of the frame. The door's two king and two trimmer studs sit on the floor plate.
References
- Home Tips: How to Build an Interior Wall
- This Old House: How to Frame a Partition Wall
- Wickes: How to Build a Partition Wall
- Family Handyman: How to Finish a Basement: Framing and Insulating
- Family Handyman: Wall Framing Tips for New Construction
- Google Books: Popular Mechanics Home Repairs & Improvements: Making One Room into Two
Tips
- Partition wall framework is held in place by the screws and nails installed, by the wedge created by your floor and top plates, and the studs standing between them. By installing your floor and top plates first in an existing structure, then cutting your verticals for the tightest fit possible, you create a sturdier wall. Check door and doorjamb measurements before cutting the floor plate to fit. There are variations and as always, measure twice, cut once.
Warnings
- Use caution when working with dangerous tools like saws, hammers and nails. Serious injury can occur. Wear eye protection and work gloves at all times.
Writer Bio
Robert Morello has an extensive travel, marketing and business background. He graduated with a Bachelor of Arts from Columbia University in 2002 and has worked in travel as a guide, corporate senior marketing and product manager and travel consultant/expert. Morello is a professional writer and adjunct professor of travel and tourism.
Photo Credits
- Chris Clinton/Lifesize/Getty Images
More Articles



