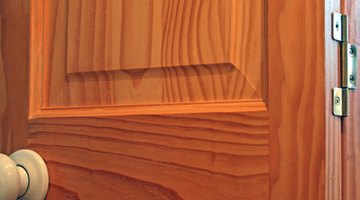How to Convert a Pocket Door to a Hinged Door
Over time, an interior pocket door can become outdated, worn or warped, causing it to track poorly or not close properly. Replacing the pocket door assembly with a conventional hinged swing door can improve the functionality of the doorway and greatly improve appearance and security.

Things You Will Need
- Tape measure
- Pencil
- Utility knife
- Builders level
- Hammer
- Pry bar
- Circular saw
- 2-inch by 4-inch framing lumber
- New prehung interior door
- New standard passage lockset
- Cedar shims
- 16d sinker nails
- 10d finish nails
Removal Of Existing Pocket Door & Frame
-
Slide the door fully into the pocket opening and remove the wood casing and door stop on both sides and top of the jamb.
-
Move door to the fully closed position and remove it from the upper track by pushing the bottom of the door out, then lifting up until the rollers detach from the metal track at the top.
-
Remove the sheetrock from both sides of the pocket frame area to expose the frame assembly. Use a utility knife to score sheetrock at the double wall studs at the pocket end of the frame assembly and horizontally approximately 1 inch above the door jamb’s header height.
-
Remove the pocket door frame and door jamb by removing all perimeter nailing into adjacent wall framing.
Framing Preparation For New Door
-
Mark placement location of new door assembly on the floor of wall opening. The rough opening for door should be approximately ½ inch wider than the outside dimension of door jamb width.
-
Use a chalk line to mark a straight line on the floor between the wall framing plane on both sides of the opening to use for new framing alignment.
-
Cut two lengths of 2-by-4-inch lumber to the dimension of remaining wall opening space beside the new door location. If the new door is to be centered in the opening, two lengths will be needed at each side of the new door. These are the top and bottom “plates” for the fill-in wall framing.
-
Place the two matching pieces of 2-by-4-inch plate boards together, keeping them flush at the ends, and make pencil marks 16 inches apart along the full length of each. Match the layout on both boards by marking the lines on both pieces using a hand square. If the wall framing is needed at both sides of the new door, carry these 16-inch layout lines continuously over the full width of opening. Continuing the existing wall stud layout onto the new fill-in wall framing will make replacing the sheetrock easier.
-
For each 16-inch layout line, cut a 2-by-6-inch piece of lumber to the dimension of the wall opening height minus 3 inches. Cut three additional studs for each set of plates cut in step 3. These are the wall studs for the fill-in framing.
-
Spread out the 2-inch-by-6-inch wall studs on edge and parallel, spaced roughly 16 inches apart. Position one of the two matching 2-inch-by-6-inch plates at the top end of the studs, and the remaining matching plate at the bottom end. Ensure that the layout matches at the top and bottom ends.
-
Using 16d sinker or box nails, attach the studs to the top and bottom plates using two nails through the plate at each end of each stud. Be certain to keep all the studs to the same side of the 16-inch layout lines.
-
Install a stud at the outside end of the plates, and two studs at the plate end that is beside the new door opening.
-
Stand framed assembly up into a vertical position and insert it in the wall opening according to layout in steps 11 and 12. Secure in place with 16d nails at header and floor. Use builders level to insure new framing section is in alignment with existing wall framing.
-
Position the new prehung exterior door unit in the remaining wall opening and install according to the manufacturer’s specifications.
-
The opening is ready for interior and exterior sheetrock to be installed and finished to match adjacent walls.
The Drip Cap
- Over time, an interior pocket door can become outdated, worn or warped, causing it to track poorly or not close properly.
- These are the top and bottom “plates” for the fill-in wall framing.
- Continuing the existing wall stud layout onto the new fill-in wall framing will make replacing the sheetrock easier.
- For each 16-inch layout line, cut a 2-by-6-inch piece of lumber to the dimension of the wall opening height minus 3 inches.
- Position one of the two matching 2-inch-by-6-inch plates at the top end of the studs, and the remaining matching plate at the bottom end.
- Be certain to keep all the studs to the same side of the 16-inch layout lines.
- Stand framed assembly up into a vertical position and insert it in the wall opening according to layout in steps 11 and 12.
References
Writer Bio
Paul Massey has been writing since 2009, drawing on a 35-year career in the construction industry. His experience includes 15 years as a general building contractor specializing in architectural design, custom homes, commercial development and historic renovations.
Photo Credits
- bi-fold door image by Scrivener from Fotolia.com
- bi-fold door image by Scrivener from Fotolia.com
More Articles



