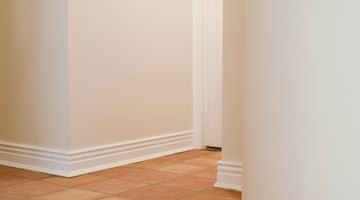How to Make a Curved Wall Using 2x4's
A curved wall is an unexpected touch that adds interest to a room, but which can seem out of reach for the skill set of the average DIYer. Framing a curved wall with 2-by-4 studs can require calculating radial curves and cutting out multiple layers of plywood to use as top and bottom plates to guide the wall's shape.

New building technology makes building a curved wall with 2-by-4 framing as simple as framing a standard flat wall. Flexible drywall track that's composed of steel plates with upturned tabs on the outer edges to hold either 2-by-4 or 2-by-6 framing lumber, can replace plywood floor and ceiling plates, allowing you to get your curved wall in place in no time.
Things You Will Need
- Measuring tape
- Ball of string
- 3 1/2-inch flexible drywall track
- Hack saw
- Drywall nails
- Electric drill with screwdriver bit
- Hammer
- 2-by-4 lumber
Tip
Finish with 1/4-inch flexible drywall. The drywall can bend around a curve as narrow as 30 inches across, without having to be wetted down or scored across the back. Affix the first sheet to the stud in the middle of the curve, centering it lengthwise over the stud with drywall screws every 6 inches. Move from the center of the sheet out, first on one side and then the other. Press the board to each stud in turn and screw it into the studs. Butt each subsequent sheet up against the edge of the previous sheet and continue fastening it to the studs.
-
Draw a line on the subfloor. Mark between the straight walls and adjacent to the planned curved wall at the end of the walls nearest the curved wall. For instance, when creating a curved corner, the line would be on the diagonal between the corner walls.
-
Measure the line with a measuring tape. Cut a length of string equal to half that measurement plus 2 inches. Tie one end of the string around a pencil. Drive a nail partway into a wood subfloor at the midpoint of the line you drew in Step 1 and tie the opposite end around the string.
-
Pull the pencil end of the string taut. Trace a curved line on the floor beginning at the outside edge of the end of one straight wall and moving across to the other. Measure the length of the line with a measuring tape.
-
Cut two pieces of flexible track to length with a hack saw.
-
Line up the outside edge of both pieces of flexible track along the line you drew on the floor in Step 3. Curve the track by bending it along the pivot points between the steel plates in the tracks.
-
Hammer down the small tabs along the pivot points all along each piece of track. This locks the curve in place. Set the second piece of track aside.
-
Screw the bottom track along the line on a plywood subfloor. Use drywall screws and the appropriate screwdriver through the predrilled holes in the track.
-
Slide a 2-by-4 that's cut about 1 inch shorter than the ceiling height into the track on one end of the curve. Turn it so the 1 1/2-inch edges of the 2-by-4 are against the raised edges of the track.
-
Screw through the raised edges into the stud on both sides. Attach another stud in the same manner at the center of the curve and at the other end.
-
Slip the upper track in over the three studs, but do not affix it to the ceiling.
-
Insert additional studs into the tracks every 8 to 12 inches depending on the degree of the curve; the tighter the curve, the closer together the studs. Fasten the studs to the tracks at the bottom with drywall screws.
-
Check that each stud is plumb with a spirit level. Make any necessary adjustments to the upper track and affix it to the ceiling with drywall screws. Affix each stud to the track on both sides with drywall screws.
The Drip Cap
- A curved wall is an unexpected touch that adds interest to a room, but which can seem out of reach for the skill set of the average DIYer.
- Framing a curved wall with 2-by-4 studs can require calculating radial curves and cutting out multiple layers of plywood to use as top and bottom plates to guide the wall's shape.
- Drive a nail partway into a wood subfloor at the midpoint of the line you drew in Step 1 and tie the opposite end around the string.
- Pull the pencil end of the string taut.
- Slide a 2-by-4 that's cut about 1 inch shorter than the ceiling height into the track on one end of the curve.
- Screw through the raised edges into the stud on both sides.
- Make any necessary adjustments to the upper track and affix it to the ceiling with drywall screws.
References
Writer Bio
Patricia Hamilton Reed has written professionally since 1987. Reed was editor of the "Grand Ledge Independent" weekly newspaper and a Capitol Hill reporter for the national newsletter "Corporate & Foundation Grants Alert." She has a Bachelor of Arts in journalism from Michigan State University, is an avid gardener and volunteers at her local botanical garden.
Photo Credits
- Jupiterimages/Comstock/Getty Images
- Jupiterimages/Comstock/Getty Images
More Articles



