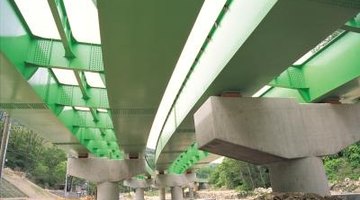DIY: Footings on a Sloped Grade
A secure footing is a must for any construction project that you want to last. However, the ground where you are building is not always the most conducive to an easily leveled surface due to slopes and hills. Building a level set of footings adds a bit of difficulty to your project, but it is absolutely necessary if you don't want to build something that looks like the Leaning Tower of Pisa and is potentially less structurally sound.

-
Select your location. Always try to select an area where the slope of the ground is the least possible. If you have a choice between an area where the slope breaks two directions and is rather steep and a more gentle sloping area, build on the latter. It will make the whole project easier.
-
Drive stakes where you want your footing sections or pilings to go. If you are digging a full foundation, put stakes on the corners. Connect the stakes with string. Tie the string on the stake at the highest point and as close to the ground as possible. Attach a line level to the string and tie the level to the stake where the string is level. This will tell you what you need to do to make the footings level.
-
Dig the holes. You have a choice at this point. You can either dig the uphill footing and the area in between down to the level of the lower footing or you can build the lower footing up to the level of the higher. Depending on your project, do some of both. Regardless of how you decided to proceed, your footing hole must be at least 18-inches deep for weight support.
-
Insert reinforcing bar into the hole. Be sure that it is oriented lengthwise, crosswise, and vertical. A prefabricated reinforcing cage makes this process rather easy, but it is not necessary. Build and place your concrete forms. On the down slope footing, build the form to the level of the up slope footing above the hole. Use the string level as described in Step 2 to ensure level. Consider using a tube for pilings that can be placed in the hole and cut off at the right height. These are available at most larger home stores and in a variety of sizes.
-
Level the surface of the footings and attach what fastener you need for your project. Be sure that the surface is both level with itself and with the other footings. Do this by having a steak on the far side of the footing and drawing the string across the surface of the footing to a steak on the far side of the down slope area. This will tell you if you are at a true level and if you need to make any adjustments.


References
Tips
- Be sure to follow the directions on mixing the concrete. Too much water added could make it weak and take too long to cure. Too little water or an improper mix could leave gaps of powered concrete or gravel and cause weak points, potentially leading to failure.
Warnings
- Check with the zoning department and secure all necessary permits prior to beginning any construction process.
Writer Bio
Adrian Traylor began writing professionally in 2008. His work has been seen in various conference publications and academic journals including "Eyes on the ICC." He holds a Bachelor of Arts in political science from Texas A&M University-Kingsville, a Master of Arts in international negotiation from the Monterey Institute of International Studies and a L.L.M. in international law from the University of Edinburgh.
Photo Credits
- Jupiterimages/Photos.com/Getty Images
- Comstock Images/Comstock/Getty Images
- Jupiterimages/Photos.com/Getty Images
More Articles



