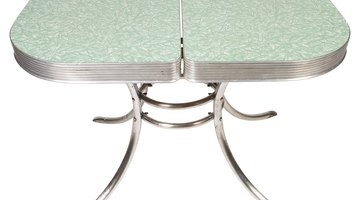How to Fasten a Warped Laminate Countertop
The laminate overlay used in countertops -- the same material used in Formica -- is what makes laminate used so commonly in kitchens. The laminate is made with a resin-coated brown layer, topped with a design layer, coated again with another resin, and finished with additional resin over top a clear layer.

Laminate overlay is sturdy and comes in a variety of designs and colors. The countertop is susceptible to warping before installation due to the porosity of the particle board the laminate covers. Fasten it according to standard procedures and it will straighten during installation.
Things You Will Need
- Carpenter's level
- Wood shims, various thicknesses
- 1-by-3/4-inch wood strips
- Carpenter's glue
- Drill
- Screws
- Sander
- Caulk
- Heavy weights
Tip
Drill pilot holes through cleats and buildup strips before installation to make the task easier.
-
Lay a level across the cabinets, depth-wise, approximately every 10 to 12 inches Check for level as indicated by the bubble indicator, which rests in the middle when correct. Flip the direction of the level and test again in several spots running side-to-side. Insert wood shims under the cabinet to correct large variations in level.
-
Locate the cleats inside your cabinetry. Typically found in the corners of each cabinet box, the cleats help support the countertop. Add thin shims on top of the cleats to correct minor variations in level.
-
Attach buildup strips on the cabinet tops, unless the manufacturer's instructions strictly prohibit their use. Spread a bead of carpenter's glue across a 3/4-inch-thick strip of wood that is 1-inch wide and slightly longer than the depth of the cabinet to avoid the strip slipping inside the cabinet. Lay the strips across the cabinets, depth-wise, over every cabinet joint and once between as well. Attach to the cabinets with screws. Check for level again before proceeding.
-
Assemble the countertop according to the manufacturer's instructions. Fit miter joints together and reinforce with miter bolts. Cut out any holes, such as for sinks, using a template to mark the shape and cutting through the bottom of the countertop, as directed by the manufacturer. Drill a hole to start the cutout removal and complete with a jigsaw. Work carefully to avoid chipping and tearing the laminate surface.
-
Set the countertop in place on top of the cabinetry. Note any areas where the wall bulges, causing gaps on either side of the bulge. Sand the edge slightly to remove enough material to allow the countertop to set flat against the wall. Sand the unfinished edges, such as around a sink cutout, at the same time. Hold the sander so the belt hits the top of the countertop before rotating to the bottom to avoid chipping and damage to the laminate.
-
Spread caulk across the entire raw-edge facing of the cutout as well as underneath the countertop front edge where it sets above a dishwasher. Since particleboard is porous it easily soaks up moisture, leading to warping, swelling and eventual failure.
-
Position the countertop in place precisely as it will be attached. Place heavy weights, such as bricks, dumbbells or other heavy objects, over the warped areas. Increase the weight until you see a noticeable downward effect on the counter. Leave it to sit in place a day or two, if possible, to encourage the warp to lessen. If you don't have the time to perform this step installation is still possible.
-
Get on your hands and knees to access the cabinets, beneath the counter surface. Drive screws through the cabinet braces and through the buildup strips, if applicable, into the underside of the laminate countertop. Secure the countertop, and attached backsplash, if any, to the wall with additional screws inserted in the appropriate pilot holes on the counter. As the screws bite into the counter material they draw the countertop tight to the cabinet even if it's warped.
-
Spread caulk along each seam, where the countertop meets a wall and around any sink or water line cutouts, to prevent moisture damage. Attach the backsplash, if it comes separate from the countertop, to finish the installation.
The Drip Cap
- The laminate overlay used in countertops -- the same material used in Formica -- is what makes laminate used so commonly in kitchens.
- Add thin shims on top of the cleats to correct minor variations in level.
- Attach to the cabinets with screws.
- Cut out any holes, such as for sinks, using a template to mark the shape and cutting through the bottom of the countertop, as directed by the manufacturer.
- Set the countertop in place on top of the cabinetry.
- Note any areas where the wall bulges, causing gaps on either side of the bulge.
- Spread caulk across the entire raw-edge facing of the cutout as well as underneath the countertop front edge where it sets above a dishwasher.
- Secure the countertop, and attached backsplash, if any, to the wall with additional screws inserted in the appropriate pilot holes on the counter.
References
Writer Bio
Karie Fay earned a Bachelor of Science in psychology with a minor in law from the University of Arkansas at Monticello. After growing up in construction and with more than 30 years in the field, she believes a girl can swing a hammer with the best of them. She enjoys "green" or innovative solutions and unusual construction.
Photo Credits
- Hemera Technologies/PhotoObjects.net/Getty Images
- Hemera Technologies/PhotoObjects.net/Getty Images
More Articles



