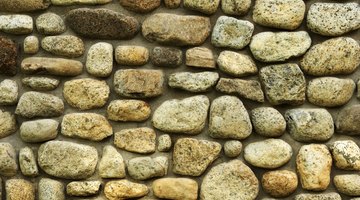How to Build a Stone Column for a Driveway
Freestanding stone columns add architectural interest to a driveway entrance or walkway leading to your front door. Use a stone column as a permanent trellis for a climbing perennial plant or prominently displaying your house number.

Constructing a well-built column on either side of the driveway also gives you the option of joining them together with a gate. Stone yards typically categorize stone by color, origin or likely use. Fieldstone and limestone are good choices for stone column construction because they’re durable and easier to work with than harder stone, such as granite.
Things You Will Need
- Spade
- Measuring tape
- 24-inch square frame made of 2-by-4s interior measurement
- Wooden stakes
- Hammer
- Concrete
- Flat trowel
- Mortar
- Brick trowel
- Cinderblocks
- Level
- 24-inch square plywood, 1/2-inch-thick
- String
- Plumb bob
- 1-inch masonry nails
- String
- Fieldstone or other type of stone
- Rubble stone
Tip
When laid horizontally, standard cinderblocks measure 8-inches high. With the addition of mortar and a plywood cap, a center core constructed of six cinderblocks results in a stone column that stands slightly higher than 4 feet tall. Measuring your stone column as you build ensures it doesn’t get wider or narrower as it gets higher.
Warning
One of the most important elements of stone column construction is digging an adequate foundation, or footing, according to “Simple Stonescaping” author Phillip Raines. An inadequate footing or one less than 30 inches deep lets the column shift, lean and eventually fall over.
-
Dig a 24-inch, square footing hole oriented exactly as you’d like your freestanding column positioned. A 30-inch depth is suitable for most stone columns, according to the book “Simple Stonescaping” by Phillip Raines. If you plan to construct a column that stands more than 5 feet tall, increase the footing’s depth to 36 inches.
-
Set the 24-inch square frame constructed of 2-by-4s on the hole’s edge. Stake the frame into place.
-
Pour concrete into the hole until it's flush with the ground. Smooth and level the surface of the wet concrete with a trowel. Let the footing completely set.
-
Spread an even layer of mortar over the dry concrete surface with a brick trowel. Center a cinderblock over the footing with an open side down. Press it firmly into the mortar. Once in place, use a level ensuring the block is evenly situated.
-
Spread an even layer of mortar across the base cinderblock’s topside. Stack another cinderblock squarely on top of it using your level to check for evenness. Repeat this process until the column’s center core reaches the desired height.
-
Using your level, ensure the column is even. Let the mortar set, and then recheck the column making sure it's still level.
-
Position a 24-inch square piece of one-half inch thick plywood on top of the cinderblock column, visually aligning its corners with the corresponding corners of the footing frame.
-
Fix a string line with an attached plumb bob to one corner of the plywood. Drop the plumb bob to the corresponding corner of the footing frame. Adjust the plywood as necessary until the plumb bob touches the frame’s inside corner. Remove the plumb bob and secure the string’s bottom to the frame. Repeat the process on the remaining corners.
-
Secure the plywood to the cinderblock with 1-inch masonry nails.
-
Apply a mortar layer across the exposed footing with your brick trowel.
-
Set the first layer of fieldstone beginning with the footing perimeter. The 2-by-4-inch frame and four string lines guide stone placement. Fill in the space between the perimeter or face stones and the cinderblock column with a mix of smaller rubble stones and mortar.
-
Apply mortar to the topside of the first layer of face stones. Lay the second layer of face stones using the one-on-two method, where one stone spans the joint between the two stones beneath it. This method reduces the number of vertical joints in your column. Too many vertical joints make the overall structure weak. Filling the interior with rubble stones and mortar finishes the layer.
-
Add layers in 12-inch stages, letting the mortar set so that it supports the weight of additional layers until you reach the plywood cap.
-
Finish the plywood cap with a pyramid- or mound-shaped mortar layer that slopes upward toward the column’s center. Add a final stone layer if desired.
-
Remove the footing frame and the corner guide lines.
The Drip Cap
- Freestanding stone columns add architectural interest to a driveway entrance or walkway leading to your front door.
- Set the 24-inch square frame constructed of 2-by-4s on the hole’s edge.
- Stake the frame into place.
- Spread an even layer of mortar over the dry concrete surface with a brick trowel.
- Once in place, use a level ensuring the block is evenly situated.
- Remove the plumb bob and secure the string’s bottom to the frame.
- Apply a mortar layer across the exposed footing with your brick trowel.
- Apply mortar to the topside of the first layer of face stones.
- Too many vertical joints make the overall structure weak.
References
- Simple Stonescaping; Phillip Raines
- The Art and Craft of Stonescaping; David Reed
- Landscaping With Stone; Hazel White
- Stonescaping Idea Book; Andrew Wormer
Writer Bio
Based just outside Chicago, Meg Campbell has worked in the fitness industry since 1997. She’s been writing health-related articles since 2010, focusing primarily on diet and nutrition. Campbell divides her time between her hometown and Buenos Aires, Argentina.
Photo Credits
- Jupiterimages/Comstock/Getty Images
- Jupiterimages/Comstock/Getty Images
More Articles



