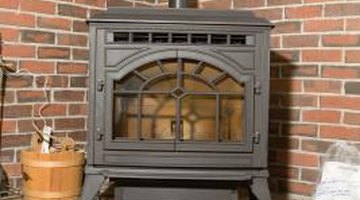How to Build a Stand for a Wood Stove
A stove stand is an important component of a wood stove installation. Wood stoves are heavy objects that require a secure base. Stove stands are also commonly referred to as a “hearth pad.” Most states and localities have guidelines and requirements for stove stands for fire safety purposes. Also, manufacturers specify stove stand size and clearance space requirements from the stove to any combustible surface. Check with your building code office for any special requirements or permits needed before you begin your project.

Step 1
Review the stove manufacturer’s instructions for your particular stove model. Follow recommendations for the height of the stove stand and the amount of clearance required from the back of the stove to the nearest combustible surface, such as a wall. Also follow the recommended amount of clearance from the front of the stove to combustible surfaces such as flooring materials.
Step 2
Select the area for the wood stove stand. Corner locations work well for installing direct vent stoves that will vent to the outdoors via the stovepipe.
Step 3
Measure the dimensions of the stove, both width and length. Add the minimum clearance requirements to your measurements for the sides, back and front of the stove stand.
Step 4
Draw an outline for the stove pad on the floor with chalk, according to your measurements.
Step 5
Strip away existing flooring material, such as carpeting or vinyl with a utility blade and/or chisel. Remove the flooring all the way down to the subfloor base material, which is typically concrete or plywood.
Step 6
Use masking tape to create an outline for the perimeter of the stove stand.
Step 7
Cut 2-inch by 4-inch pieces of lumber with a circular saw to form a box frame based on the length and width measurements for your stove stand. Use 2-inch wood nails to connect the lumber pieces for the perimeter.
Step 8
Measure the frame dimensions and divide the width by 16 to determine the number of boards to cut to attach to the top of the frame. Cut the number of 1-inch by 4-inch lumber pieces you will need, based on your measurements.
Step 9
Place the boards for the back and front flush against the top of the frame. Space the remaining boards evenly. Nail the lumber pieces to the edges of the frame.
Step 10
Cut cement backer board according to the dimensions for the top surface stove stand and for the sides of the frame. Nail the cement backer board onto the top and sides of the stove stand frame.
Step 11
Ascertain the type of material you will use for the surface of the stove stand, such as tile, stone or brick. Use the dimensions of the stand to figure out how many pieces of tile, stone or brick you will need. Add 20 percent to your measurement so you will have an ample supply.
Step 12
Use a trowel to cover and “butter” the back sides of the material you have selected for the stove stand with mortar. Place the tile, stone or brick on top of the backer board. Allow 24 hours for drying to complete your stove stand installation project.
References
Tips
- Keep in mind that clearance recommendations for the sides, back and front can be exceeded but should never be less that what is recommended. For example, if the manufacturer recommends an 18-inch clearance for the front, you can go with 19 inches and even more as an extra safety measure; however, do not go less than 18 inches.
Writer Bio
Cheryl Munson has been writing since 1990, with experience as a writer and creative director in the advertising industry. She holds a Bachelor of Arts in journalism with a focus on advertising from the University of Wisconsin in Madison.
Photo Credits
- Jupiterimages/Photos.com/Getty Images
More Articles



