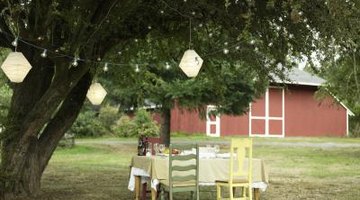How to Add Overhangs to a Pole Barn
Pole barn overhangs are cost-effective additions that help divert rainwater from foundations, shelter entryways and create additional functioning space for storage, work or recreation. Overhangs provide shade and protected ventilation to help lower barn temperatures and create a more comfortable environment for humans and livestock. Materials for constructing an overhang are inexpensive and little carpentry experience is needed. Depending on the size of the overhang, the entire project is often completed over a weekend.

Step 1
Measure and mark the outline of the area that will be covered by the overhang.
Step 2
Connect three boards with screws to frame the overhang outline. Attach to an exterior wall of the pole barn with screws to complete the outline framing.
Step 3
Dig post holes at the frame corners opposite the pole barn wall with an auger. Holes should be at least five feet deep. Insert a 4-by-4-inch post in both holes and fill with concrete mix. Fill the frame with concrete for a level surface under the overhang.
Step 4
Measure the distance from the edge of the pole barn roof to the far edge of the 4-by-4 post. Add 18 inches to the measurement and cut a 2-by-10-inch beam to that length.
Step 5
Place a 2-by-4 board across the 4-by-4 beams to connect the overhang posts. Count the number of pole barn roof trusses between the edges of the overhang outline and cut enough 2-by-10 inch boards to the length determined in the previous step to attach to each truss.
Step 6
Remove the fascia from the pole barn roof trusses, if present. Attach each board cut in the previous step to a roof truss with a rafter tie and nails or screws.
Step 7
Cover the exposed end of each 2-by-10 inch beam with fascia board.
Step 8
Attach tin roofing sheet to each 2-by-10-inch beam with roofing nails to cover the area beneath the overhang.
References
Writer Bio
Adelaide Tresor has been a technical writer and book editor since 2006. Her work has been published by Thomson Reuters and Greenhaven Press, including several "At Issue" titles. Tresor holds a bachelor's degree in journalism and is also a certified teacher with experience in English, mathematics, chemistry, and environmental science. She currently teaches AP Physics.
Photo Credits
- Ryan McVay/Digital Vision/Getty Images
More Articles



