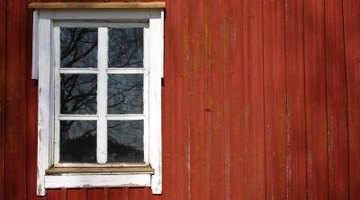How to Make Pole Barns With Pipe
Pole barns are popular among amateur builders because they are inexpensive to construct and require less experience than more advanced barn structures. Although using salvaged lumber to construct a pole barn appeals to the frugal builder, property owners who live in states with severe weather threats, such as tornadoes or hurricanes, will find pole barn construction using metal pipes more cost-effective in the long run. Pipes provide additional structural integrity capable of withstanding high winds and are less susceptible to rot and decay than wood.

Step 1
Till the ground to level the foundation. Measure and mark every four feet of the building outline on the ground with spray paint along all four sides.
Step 2
Dig post holes at least 5 feet below the ground directly over each spray paint mark. Keep the diameter of the holes to less than 6 inches. Fill one hole approximately halfway with cement and insert an 8-foot long metal pipe immediately. Fill the hole with cement to ground level and repeat with all the holes. Allow to set overnight.
Step 3
Cut the top of each pipe to the same above-ground height with a reciprocating saw. Measure up each metal frame post and mark every two feet. Weld a bookshelf girt on each mark.
Step 4
Weld corner braces to the top of each metal pipe frame piece. Attach perforated galvanized steel tubing to the corner braces with bolts to form the base for the roof section.
Step 5
Lift the first roof truss onto the barn frame in inverted position, so the peak points down into the barn. Slide the truss along the roof to the end of the barn and check for equal overhang on each side before flipping it upright. Secure with hurricane braces by bolting to the galvanized steel tubing. Place additional roof trusses every four feet across the top of the barn frame.
Step 6
Attach tin roof sheets to the trusses with roofing nails. Start from the bottom edge of the trusses to create even lines, and overlap each subsequent layer to prevent roof leaks
Step 7
Insert 2-by-4 inch boards or similar beams into the bookshelf girts to serve as anchor points for wall panels. Screw metal or smart panels to the 2-by-4 beams to enclose the barn, leaving one or two sections open for entry and exit.
Tips
- Welding braces to the pipes before setting is easier than after construction begins; however, precise measurements are critical for a stable structure and you must account for the section of the pipe that will be set below ground.
- The number of pipes and amount of steel tubing will depend on the size of the pole barn.
Warnings
- Contact a professional about installing a barn door if you wish to protect the barn's interior from the elements.
Writer Bio
Adelaide Tresor has been a technical writer and book editor since 2006. Her work has been published by Thomson Reuters and Greenhaven Press, including several "At Issue" titles. Tresor holds a bachelor's degree in journalism and is also a certified teacher with experience in English, mathematics, chemistry, and environmental science. She currently teaches AP Physics.
Photo Credits
- Jupiterimages/Photos.com/Getty Images
More Articles



