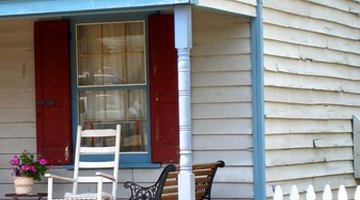DIY Porch Kits
The great thing about DIY porch kits is that the kits contain just about everything you need to build the enclosure in a neat package. Depending on the kit you select, you may be required to purchase some lumber and do some fine-tuning to prepare the porch.

Purchase a kit that is designed to fit the configurations of your porch or can be adjusted accordingly. Once you have the structure in place, you will be able to enjoy those warm summer evenings and not be chased off the porch by mosquitoes and other bugs.
Measurement
Typically, there are at least two support posts made of 4-inch by 4-inch or 6-inch by 6-inch lumber located at the front of the porch, one in each of the corners. The posts support the cross beam for the porch roof structure. If you are installing full-length screen panels, measure the height at each corner and in the middle between the posts. Start from the underside of the cross beam down to the bottom deck. Use the smallest measurement. Subtract 1 1/2 inch from the height to account for the thickness of the 2-inch by 4-inch board that will be secured to the deck.
Measure the top, middle and bottom to determine the width between the posts. Again, take the smallest measurement. If you are installing knee-walls, which are 36-inch-high walls constructed around the perimeter of the porch, measure from the underside of the cross beam down to the top of the wall.
Screened-in Porch Kits
Most do it-yourself porch kits projects consist of a simple screened-in porch kit that is inexpensive and easy to frame and install. The frames are usually made out of extruded aluminum and are available in a variety of sizes and colors, which enable them to blend into most any setting. You can choose kits with panels that can be install temporarily or permanently.
Installation Method
If applicable, strip the porch of the railings so that it can be framed for the screen panels. If your kit includes aluminum framing components along with the screen panels, follow the product instructions. The squarer the porch, the better it will accommodate screened-porch kits.
Most kits are designed to fit porches with an overhang. When framing for panels only, you can build out the openings with 2-inch by 4-inch boards. The spacing of the 2-inch by 4-inch planks depends on the size of the screens. Floor-to-ceiling panels would necessitate framing accordingly. You can also install panels on the top of knee walls around the perimeter of the porch.
A knee wall is a wall about 36-inch high. You will also need to mount 1-inch by 2-inch narrow strips called stops. The stops are designed to keep the panels from falling through the openings. The face of the screen panels fits flush against the stops. The outside edges of the stops must be flush with the exterior edges of the 2-inch by 4-inch framing.
Use the recommended fasteners to secure the panels in place. Cover the fasteners by securing quarter-round around the perimeter of the panel. Make sure that gaps are properly sealed to prevent the intrusion of insects. You can install screen doors, which are available in single or double-door models, to finish the project.
References
Writer Bio
John Landers has a bachelor's degree in business administration. He worked several years as a senior manager in the housing industry before pursuing his passion to become a writer. He has researched and written articles on a wide variety of interesting subjects for an array of clients. He loves penning pieces on subjects related to business, health, law and technology.
Photo Credits
- front porch chair image by mrslevite from Fotolia.com
- front porch chair image by mrslevite from Fotolia.com
More Articles



