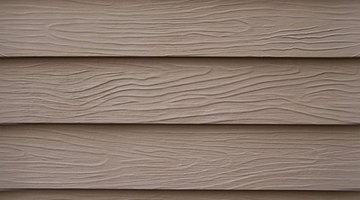How to Install Fascia and Soffits on Exposed Rafters
Soffits and fascia are the finishing touches on a house. The soffits and fascia are not just for looks; they protect your home from harmful sun, snow and rain. Having the eaves closed in will help prevent heat loss and help keep water from infiltrating your home. Some older homes have open eaves which you can enclose by installing vinyl soffit and adding a fascia board. You can add soffits and fascia board when putting siding on a new home or remodeling the exterior of an older home.

-
Hold a block of wood up to the exposed rafter. Hold one end of the block of wood so it touches the tip of the roof rafter with the other end butting up to the wall. Place a level on the block of wood and adjust the end touching the wall until the bubble in the level is centered. Make a mark on the wall where the top of the block of wood meets the wall. Do this on each end of the eave.
-
Mark a chalk line. Have a helper hold the end of the chalk line on one of the marks as you hold the chalk line up to the other mark. With the chalk line snug and on both marks, pull out on the chalk line and release it to snap a line of chalk onto the wall of the house.
-
Measure the width of the rafter. If the rafters are 2-inch by 6-inch rafters, use 1-inch by 8-inch finish boards for the fascia. Measure from the end of the eaves to the center of the rafter closest to the length of the finish boards. Finish boards come in lengths of 8 feet, 10 feet, 12 feet and 14 feet. For example, if your finish boards are 8 feet, measure to the rafter less than 8 feet long but closest to 8 feet (example: 7 feet 5 inches). Cut the board to the appropriate length. Nail the board to every rafter. Push the board up against the roofing, keeping the board flush with the first rafter on the end, with the finish board ending in the center of the rafter at the other end of the board. Repeat this step to the end of the eave, ending with the finish board flush with the last rafter.
-
Slide the vinyl fascia in place. Starting on the end of the eave, slide the vinyl fascia over the finish board. Nail in place with the matching vinyl siding nails. Continue to the other end of the eaves, cutting the last piece of vinyl fascia, if necessary.
-
Install the J-channel. Line up the vinyl J-channel above the line of chalk and screw the J-channel to the wall, leaving the screws loose so the J-channel can slide back and forth. Screw the J-channel to the backside of the fascia board, so it is level with the J-channel on the wall. Leaving the screws loose will prevent buckling when the vinyl expands and contracts due to the weather changes. Continue installing the J-channel to the other end of the eave. Measure and cut the last piece of J-channel, if necessary. Measure and cut a piece of J-channel to fit between the J-channel on the wall and on the backside of the fascia on each end of the eaves.
-
Measure from the inside of the J-channel on the wall to the inside of the J-channel on the backside of the fascia. Do this in several areas to make sure the measurement does not change. Subtract 1/2 inch from the measurement for expansion and contraction and cut the vinyl soffit. The soffits are available in 12- or 16-inch-wide panels and are 12 feet long. Cut as many pieces out of one sheet as you can using the determined measurement.
-
Install the first piece of fascia. Slide the first piece of cut fascia between the J-channels with the nailing flange facing in and the other end in the J-channel on the end of the eaves. Nail through the nailing flange on the ends of the soffit. Slide the next piece of soffit in between the J-channels and slide over the nailing flange of the first piece. Push lightly and pull to lock the pieces together. Nail the ends of the soffit as you did with the first piece. Continue installing the soffit the whole length of the eave. Cut the last piece of soffit to fit and complete the soffit and fascia installation.
References
Tips
- Print the worksheet on measuring siding to help figure the materials you will need for the project. (See Resources.)
Writer Bio
Amanda Flanders has been writing since 2007. She received “Rising Star” awards for her articles published in 2010 and is educated in a wide range of home improvement topics and dog care. Flanders holds a certificate in Real Estate Appraisal from the University of Maine, Bangor and is certified in Standard Operating Procedures and Interpreting Animal Behavior for Safe Handling from Human Society University.
Photo Credits
- house siding 3 image by Psycience from Fotolia.com
More Articles



