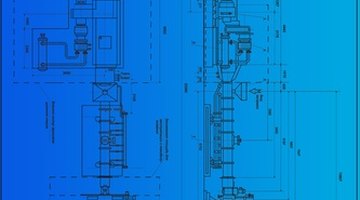How to Use a GPS System for a Construction Site Layout
GPS is becoming a popular tool for construction layout due to its accuracy and ease of use. New survey controller functions allow for engineering design data to be inputted directly to the GPS, minimizing the potential for errors and speeding the construction process.

GPS can be a valuable tool in an industry driven by competitive pricing and offering little margin for error.
-
Open the digital drawing files using AutoCAD LDD or Civil 3D. Within AutoCAD locate the “base” drawing for the construction site that contains all the relevant site layout information. Purge the drawing of all unnecessary layers and points until only the new site design information is visible. Ensure that the drawing contains horizontal and vertical reference points (property bars, benchmarks or control points) that can be used in the field to calibrate the GPS.
-
Select the “Export” heading in AutoCAD’s “File” menu. Export the base drawing into a known directory as a .DXF file. Transfer this .DXF file to your data collector’s “DATA” folder using a USB flash drive or your GPS data transfer utility.
-
Turn on the GPS data collector and enter the survey controller. Start a new job by finding the .DXF file within the "DATA" folder and selecting it as the current map for the site.
-
Take the GPS to the construction site, set it up, turn it on and select your new job that contains the .DXF reference map. Locate the horizontal and vertical reference points and use them to calibrate the GPS to the coordinates of the design drawings. Use at least three horizontal reference points and only one vertical reference point. Ensure that the error in your site calibration is within construction tolerances. Add or remove horizontal control points to achieve this accuracy.
-
Use the survey controller’s “Stakeout” function to mark the location of objects contained in the design drawings with a wooden layout stake. Mark the wooden layout stakes with fluorescent paint to ensure they are visible. Use the .DXF file that you imported in Step 2 to select any object contained in the design drawings.
-
Determine the design grade of the marked-out objects by referring to the paper copy of the engineering drawings. Reference the grade of the objects by marking (with a marker) the cut or fill to the design grade of the object from the grade of the stake, which can be measured with the GPS. Lay out the entire construction site in this fashion.
- Computer with AutoCAD LDD (2006-2009), AutoCAD Civil 3D (2010, 2011) installed
- GPS survey system
- Data collector with survey controller
- Digital AutoCAD drawing file containing construction site layout information
- Paper copy of engineering drawings
- Wooden layout stakes
- Marker
- Fluorescent paint
Tip
Keep paper records of the grades you laid out on the stakes in case of any discrepancy or construction error. Ensure you have purged all unnecessary information from the design drawings before you export the .DXF file. The smaller the size of the .DXF file, the smoother the GPS will run in the field. The .DXF file size will depend on the size of the construction site; however, ideally the file should be less than 1 megabyte.
Things You Will Need
References
Writer Bio
Nadine Smith has been writing since 2010. She teaches college writing and ESL courses and has several years experience tutoring all ages in English, ESL and literature. Nadine holds a Master of Arts in English language and literature from McMaster University in Ontario, Canada, where she led seminars as a teaching assistant.
Photo Credits
- drawing of the chemical device image by Oleg Verbitsky from Fotolia.com
- drawing of the chemical device image by Oleg Verbitsky from Fotolia.com
More Articles



